





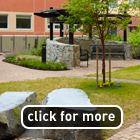 Royal Jubilee Hospital
Royal Jubilee Hospital
500 bed Patient Care Centre – Design Landscape Architect on team for successful design build competition. Construction implementation included working with Durante Kreuk Ltd. Wide variety of landscape environments from streetscape to staff only garden to secure patient gardens to semi-private patient areas to fully public environments.
![]()
![]()
![]()
![]()
![]()
![]()
![]()
![]()
![]()
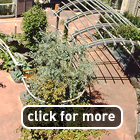 Lodge at Broadmead
Lodge at Broadmead
Nine accessible courtyards nurture the souls of residents who live there. Shade structures, raised planters, non-toxic plants that evoke memories, sculptures for interest and wayfinding are some of the details incorporated into this facility.
![]()
![]()
![]()
![]()
![]()
![]()
![]()
![]()
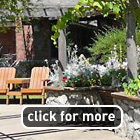 Saanich Peninsula Hospital
Saanich Peninsula Hospital
Large therapeutic garden for long term residents and acute care patients situated in open rural setting. Shade structures, private seating areas and wayfinding elements ensure visitors find a place of sanctuary within a health care setting.
![]()
![]()
![]()
![]()
![]()
![]()
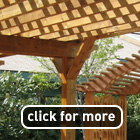 Trillium Lodge
Trillium Lodge
Parksville residential care facility with best garden entrance structure that provides weather protection from the building into the garden gazebo. Pathway system leads to private seating areas and garden structures that support resident wayfinding.
![]()
![]()
![]()
![]()
![]()
![]()
 Kiwanis Pavilion
Kiwanis Pavilion
Formally Oak Bay Kiwanis the roof top and courtyard gardens provide a much needed distraction and oasis for the residents and family members of this predominantly dementia care unit.
![]()
![]()
![]()
![]()
![]()
![]()
![]()
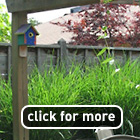 Nanaimo Travellers Lodge
Nanaimo Travellers Lodge
The gardens at this facility are designed for residents with significant levels of dementia. These residents can move easily from indoors to the garden through two automated main access doors. Raised planted beds and an clothes line provide motivation and activity when outdoors. Seating areas in semi-shade environments keep residents comfortable.
![]()
![]()
![]()
![]()
![]()
![]()
